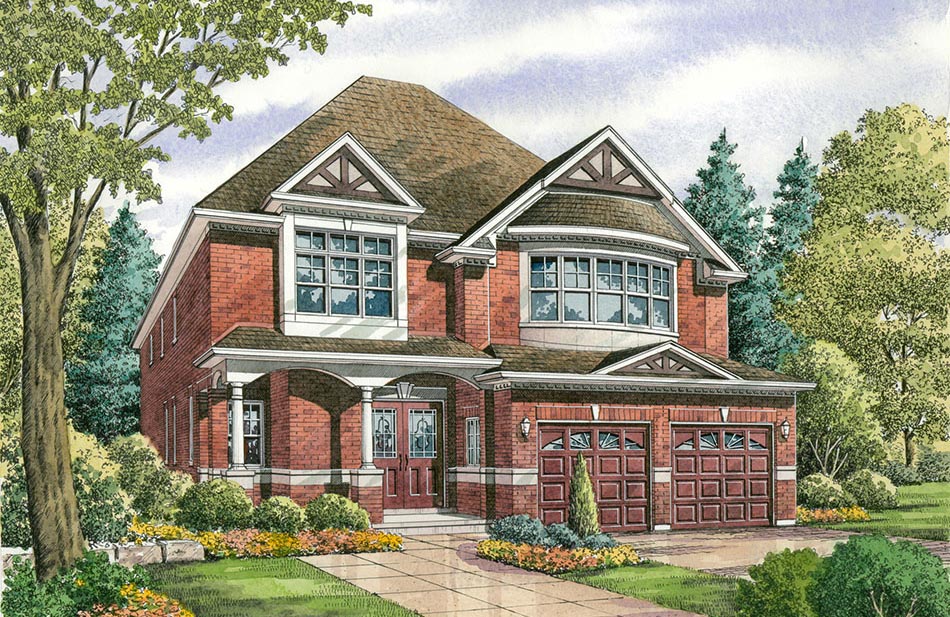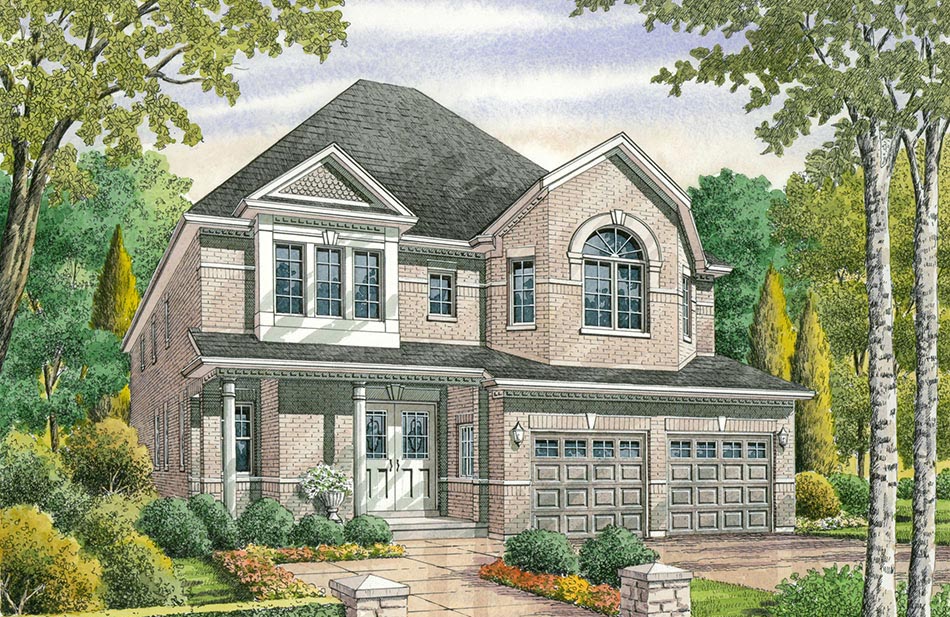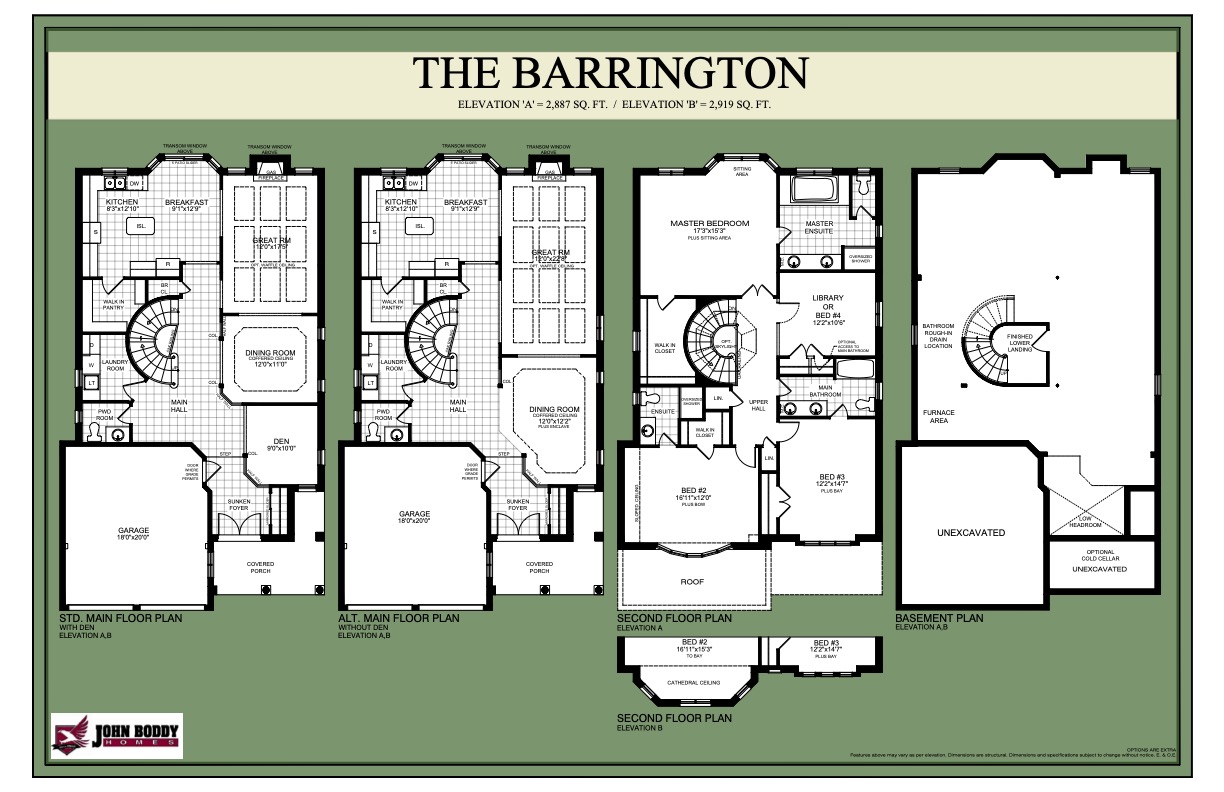40 Ft. Lots
The Barrington
Additional Information
- Classic Two-Storey home including finished lower landing with Three Bedrooms and Library or optional Fourth Bedroom,
- Spacious covered front porch enhanced with pillar treatment and double door entry,
- 9 ft. ceilings on Main Floor,
- Ceramic tile and hardwood on Main Floor,
- Grand Main Hall offers curved oak staircase complete with solid oak handrail and pickets from Main Floor to Second Floor,
- Finished lower landing,
- Main Floor Den or Home Office conveniently located near front door entry,
- Separate formal Dining Room features elegant designer half walls and is highlighted by dramatic décor columned entry, coffered ceiling with medallion and twin lancet windows,
- Main Floor ceramic tile Laundry Room features a laundry tub cabinet, upper cupboard and operable window,
- Spacious island Kitchen offers granite countertop, drawer over door cabinetry, microwave shelf, double basin stainless steel sink with window above, ceramic tile flooring and backsplash, large walk-in pantry, all adjoining a bright bay windowed breakfast area with sliding patio door with transom window above leading to rear yard,
- Great Room open to breakfast area offers direct vent gas fireplace framed by twin lance windows with transom window above,
- Master Bedroom retreat features double door entry, bright bay windowed sitting area and spacious walk-in closet complete with operable window,
- Master Ensuite features ceramic tile flooring, double basin vanity with bank of drawers, medicine cabinet, soaker tub, separate oversized shower and private water closet with operable window,
- Bedroom 2 features a unique bower window treatment and large walk-in closet,
- Main Bathroom offers ceramic tile flooring, twin basin vanity, separate medicine cabinet and direct access to bedroom 3,
- Upper Hall features two linen closets,
- Traditional style doors, trim and pewter hardware with decorator style light switches and outlets,
- Standard light fixture package to finished areas,
- Rough-in drains for future three-piece bathroom in basement,
- Casement vinyl windows throughout,
- Exterior accessory décor package,
- All renderings are artist concept.



