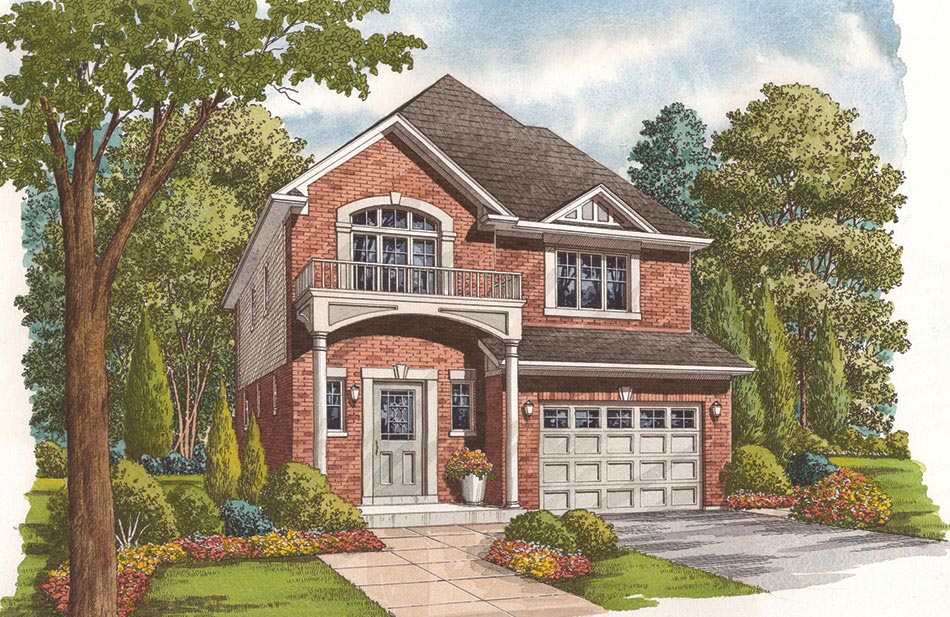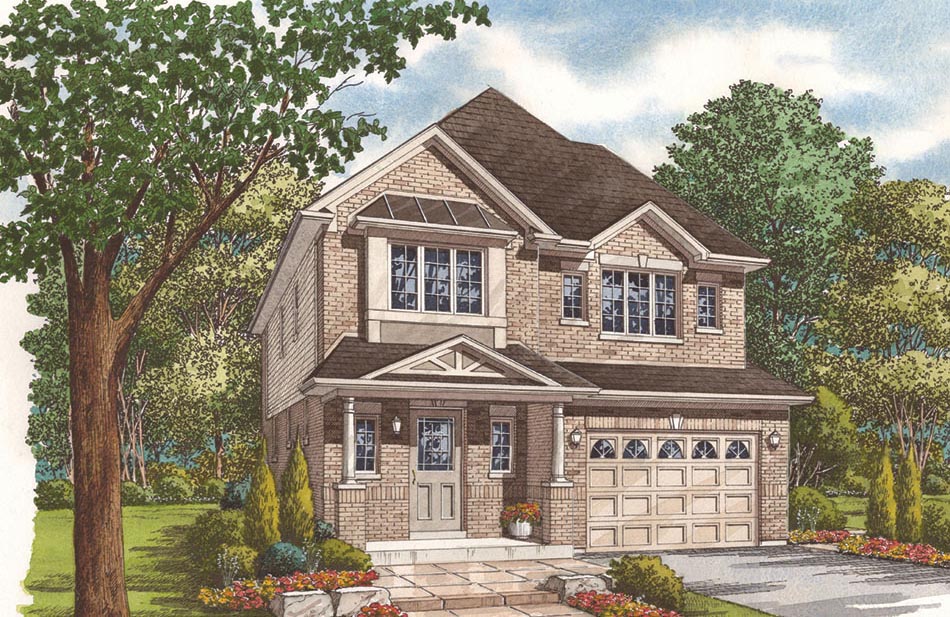30 Ft. Lots
The Camden
Additional Information
- Classic two-storey home with three Bedrooms and Library or optional fourth Bedroom,
- Covered front porch with columns and railing treatment above leads to sunken ceramic tiled foyer with sliding mirrored closet doors,
- 9 ft. ceilings on Main Floor,
- Ceramic tile and hardwood on Main Floor,
- Separate Dining Room features designer half walls with columned entry, coffered ceiling with medallion and twin lancet windows,
- Main floor Laundry Room features ceramic tile flooring, laundry tub cabinet, upper cupboard and operable window or optional Walk-In Pantry,
- Spacious Kitchen offers granite countertop, drawer over door cabinetry, microwave shelf, pantry cupboard, ceramic tile flooring and backsplash, double basin stainless steel sink overlooking Great Room and adjoining breakfast area with French door to rear yard,
- Spectacular open Great Room features direct vent gas fireplace framed by twin lancet windows and transom window above,
- Circular oak staircase complete with solid oak handrails and pickets from Main Floor to Second Floor with bright picture window,
- Upper hall with generous double door linen closet,
- Main Bathroom features ceramic tile flooring, double basin vanity with mirror treatment above and medicine cabinet,
- Master Bedroom retreat features huge walk-in closet with operable window,
- Master Ensuite features ceramic tile flooring, soaker tub, twin basin vanity with mirror treatment above, medicine cabinet, oversized shower and private water closet with operable window,
- Traditional style doors, trim and pewter hardware with decorator style light
switches and outlets, - Standard light fixture package to finished areas,
- Rough-in drains for future three-piece bathroom in Basement,
- Casement vinyl windows throughout,
- Exterior accessory décor package,
- All renderings are artist concept.



