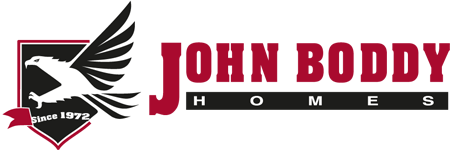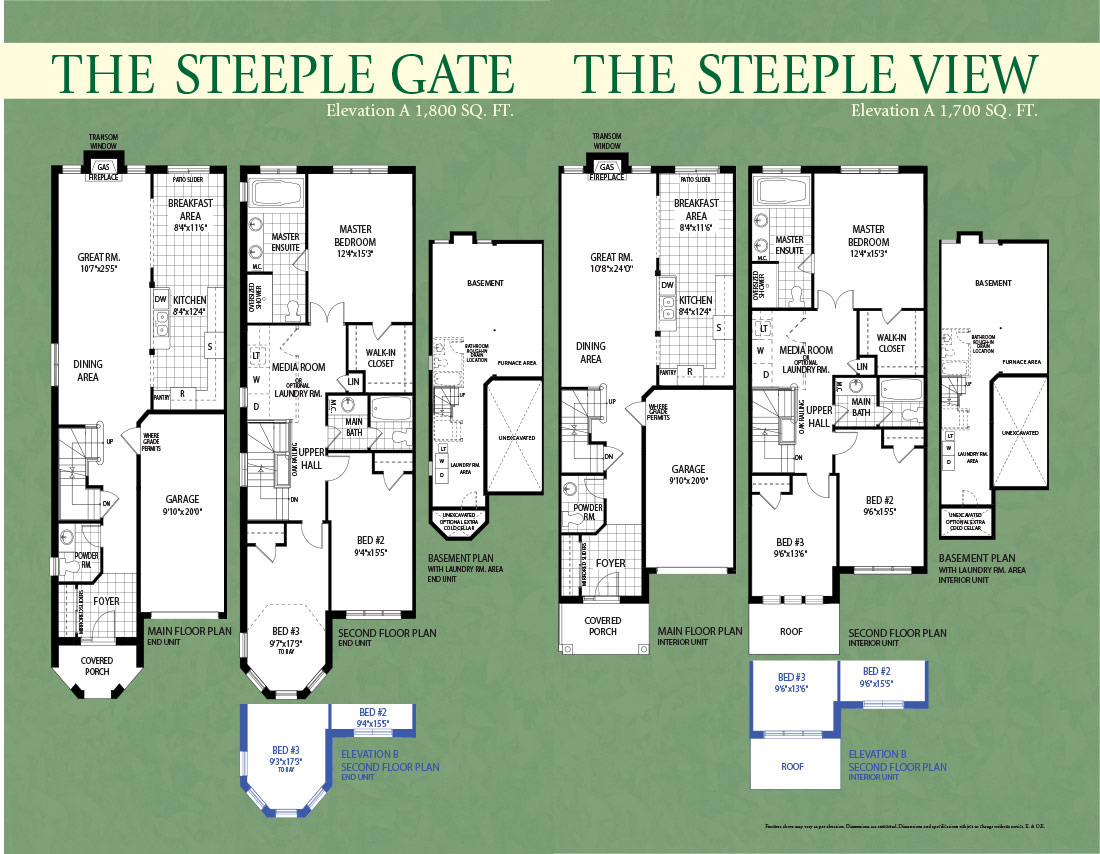Townhomes
The Steeple View - Interior Unit
Additional Information
- Classic two-storey 1,700 sq.ft. townhouse with three Bedrooms and Library or optional second floor Laundry Room,
- Welcoming covered front porch with twin columns leads to ceramic tiled Foyer with sliding mirror closet doors,
- Convenient direct interior access from Garage to Main Hall where grade permits,
- 9 ft. Ceilings on Main Floor
- Ceramic tile and hardwood on Main Floor,
- Inviting open concept Great Room and bright Dining Area, features cozy direct vent gas fireplace framed by twin lancet windows and transom window above,
- Gourmet Kitchen features luxurious ceramic tile flooring, generous cabinetry, pantry cupboard, backsplash tile and granite countertop with views over designed half wall into Great Room with patio sliding door leading to rear yard,
- Main floor Powder Room features ceramic tile flooring, vanity with mirror treatment above,
- Oak Staircase from Main Floor to Second Floor with solid oak handrail and pickets,
- Private Master Bedroom retreat features elegant double door entry and large walk-in closet,
- Lavish ceramic tiled Master Ensuite bath features a convenient twin basin vanity with mirror treatment above, medicine cabinet, spacious soaking tub and separate oversized shower,
- Library or optional Laundry Room with base cabinet and upper cupboard, Main Bath features ceramic tile flooring, vanity with mirror treatment above, medicine cabinet and private bathtub and water closet area,
- Traditional style doors with upgraded 4-1/8” baseboard and 2-3/4” casing,
- Decorator style light switches and outlets,
- Rough-in drains for future three-piece bathroom in Basement,
- Maintenance free low E casement vinyl windows throughout,
- Exterior accessory décor package,
- Custom landscaping package including paved driveway,
- All renderings are artist concept.


