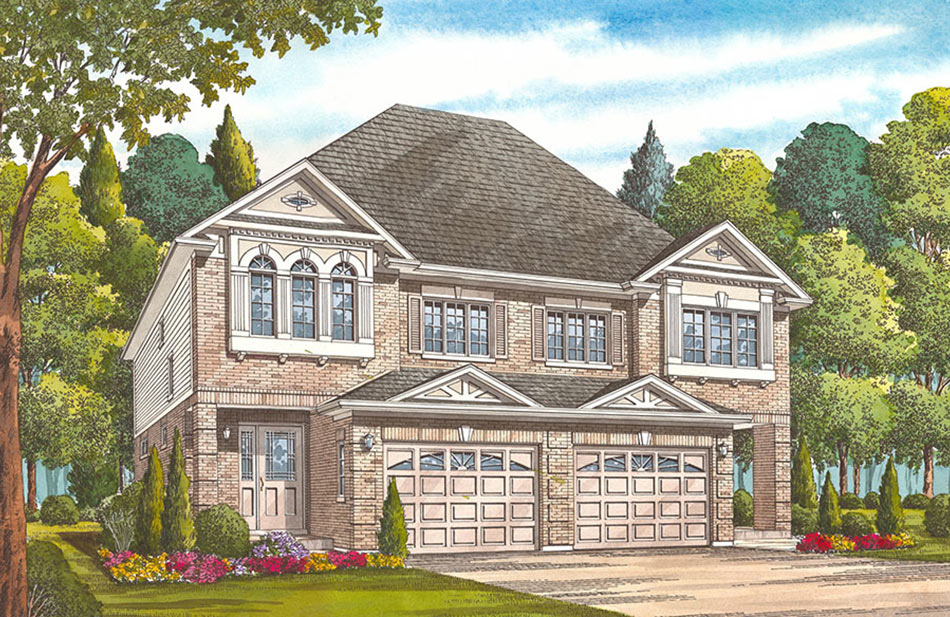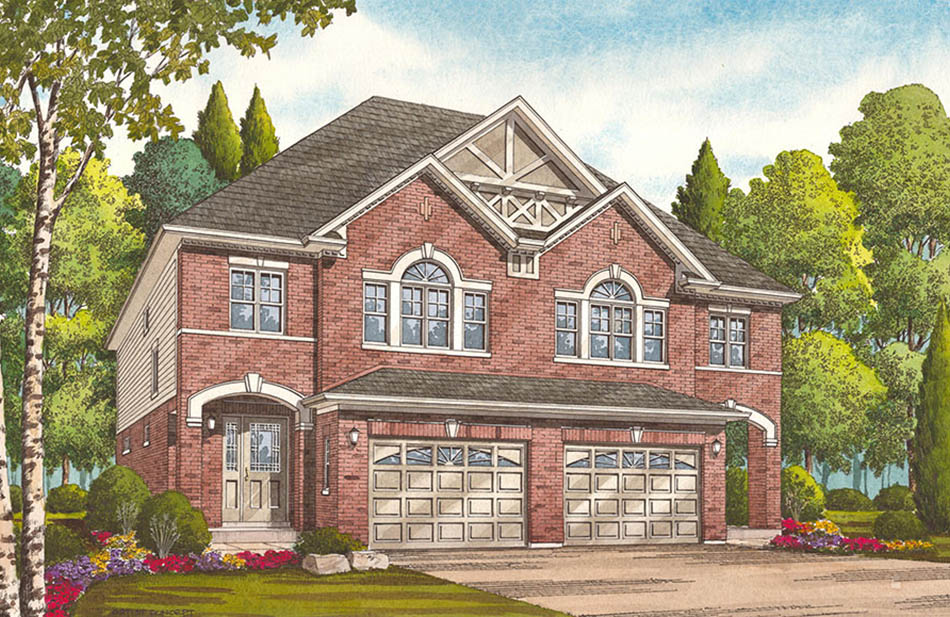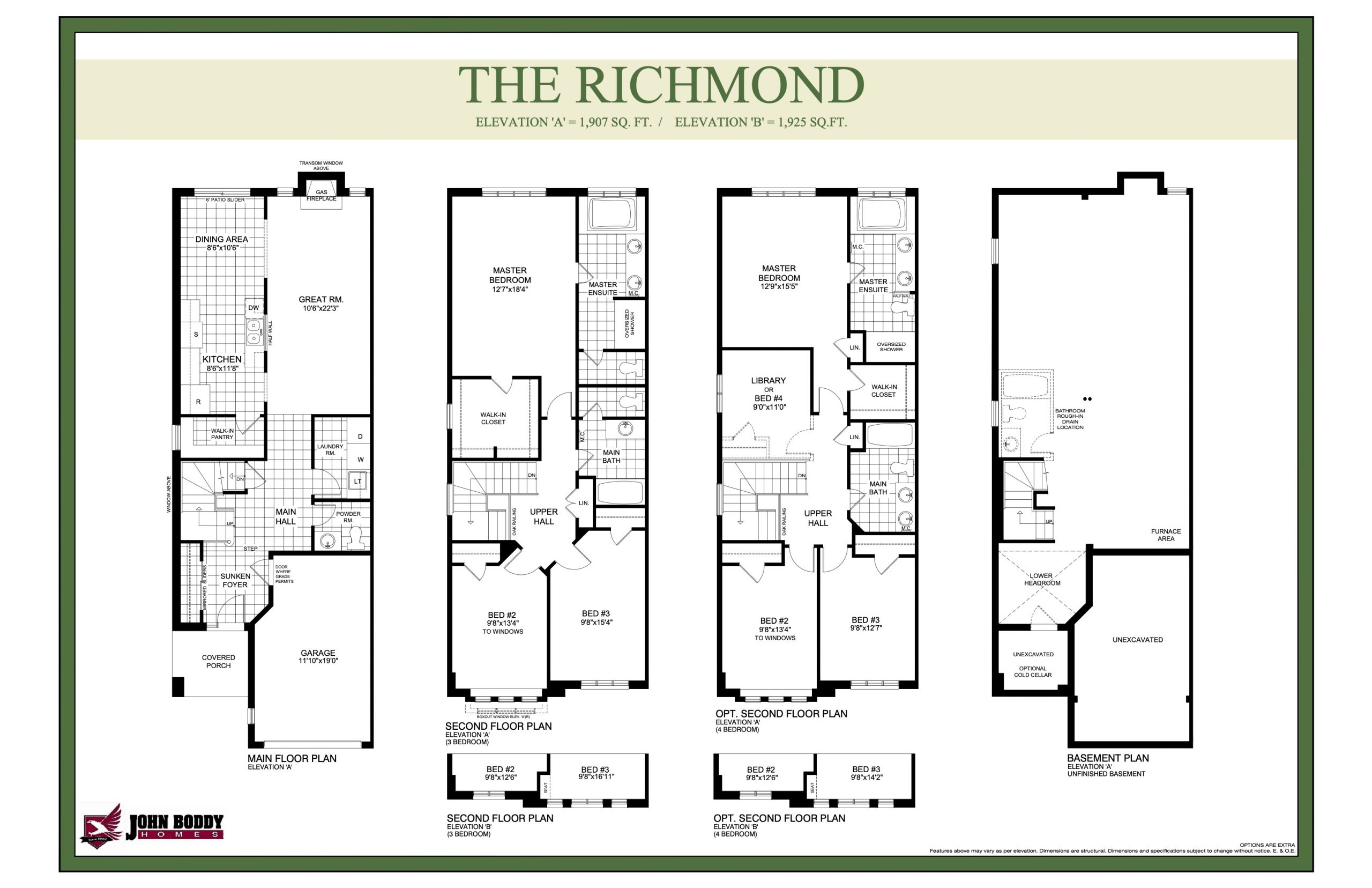Semi-Detached
The Richmond
Additional Information
- Classic two-storey semi-detached 1,907 sq. ft. home with choice of three Bedrooms, three Bedrooms and Library or optional fourth Bedroom
- Covered front porch leads to sunken ceramic tiled foyer with sliding mirrored closet doors,
- Convenient direct interior access from Garage to sunken Foyer (where grade permits),
- Ceramic tile and hardwood on the Main Floor,
- Main Floor Powder Room with vanity cabinet,
- Main floor ceramic tiled Laundry Room offers a laundry tub with cabinet and upper storage cupboard,
- Spacious Great Room open to Kitchen and adjoining breakfast area features recessed direct vent gas fireplace framed by twin lancet windows with transom window above,
- Ceramic tiled gourmet Kitchen with granite countertop, large walk-in Pantry, drawer over door cabinetry, microwave shelf, twin basin stainless steel sink, ceramic backsplash and Breakfast Area complete with sliding patio door to rear yard,
- Bullnosed oak staircase with solid oak handrail and pickets from Main Floor to second floor with bright picture window,
- Upper hall with large double door linen closet,
- Spacious Master Bedroom features large walk-in closet with window,
- Ceramic tiled Master Ensuite offers convenient twin basin vanity complete with mirror treatment above, separate oversized shower, acrylic soaker tub, medicine cabinet and private water closet,
- Main Bathroom features ceramic tile flooring, vanity with mirror treatment above, separate medicine cabinet and private water closet,
- Traditional style doors trim and pewter hardware with decorator style light switches and outlets,
- Rough-in drains for future three-piece Bathroom in basement,
- Casement vinyl windows throughout to finished areas,
- Exterior accessory décor package,
- All renderings are artist concept.



