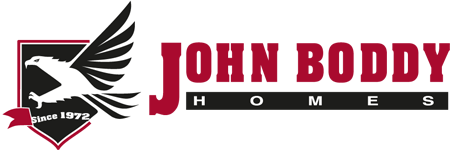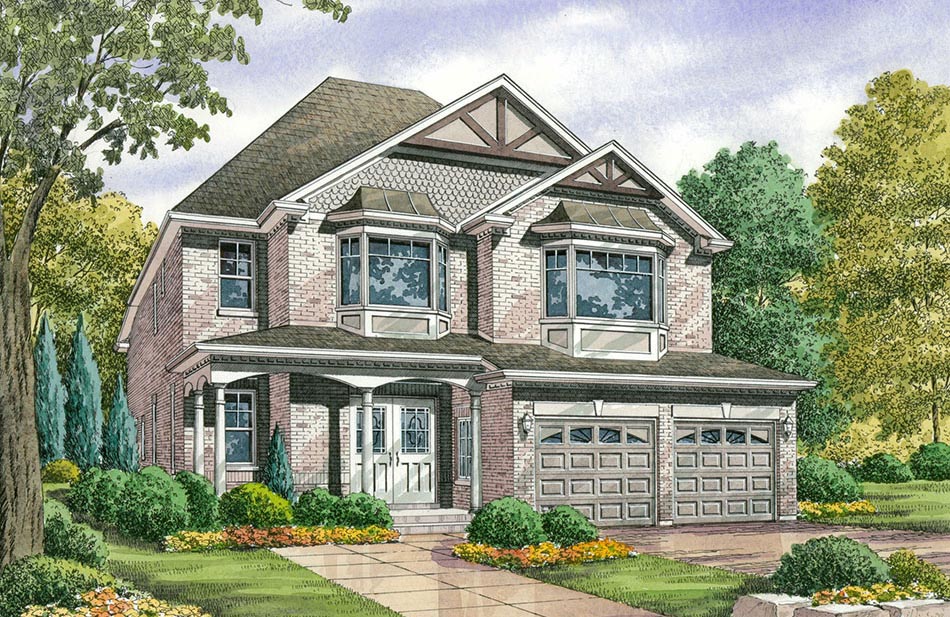40 Ft. Lots
The Castlegrove
Additional Information
- Innovative back-split home with three Bedrooms and Library or optional fourth Bedroom,
- Covered front porch with brick arches and double door entry,
- Living Room and Dining Room are enhanced by stately décor columned entrance, designer half walls and covered ceiling with medallion,
- Peninsula Kitchen with drawer over door cabinetry, double basin stainless steel sink, microwave shelf, pantry cupboard breakfast counter with adjoining Breakfast Area, sliding patio door and ceramic tile flooring including backsplash,
- Solid oak railing and pickets in Kitchen overlooking Family Room,
- Large walk-out Family Room features direct gas vent fireplace with transom window above, bright picture window, storage closet and sliding patio door to rear yard,
- Laundry Room with ceramic tile flooring offers laundry tub cabinet with folding counter, upper cupboards, venting window and access to rear yard through exterior door,
- Bedrooms 2 and 3 on separate level conveniently adjoin the adjoin the Main Bathroom which features ceramic tile flooring, double basin vanity, medicine cabinet and separate linen closet,
- Gigantic Master Bedroom retreat is located a half level above Bedrooms 2 and 3 and offers double door entry, large bright separate sitting area with octagonal raised ceiling and twin walk-in closets with venting windows,
- Master Ensuite features ceramic tile flooring, angled twin basin vanity with make-up counter, medicine cabinet, corner soaker tub, separate oversized shower, and private water closet with venting window,
- Traditional style doors, trim and pewter hardware with decorator style light switches and outlets,
- Standard light fixture package to finished areas,
- Rough-in drains for future three-piece bathroom in basement,
- Casement vinyl windows throughout,
- Exterior accessory décor package.



